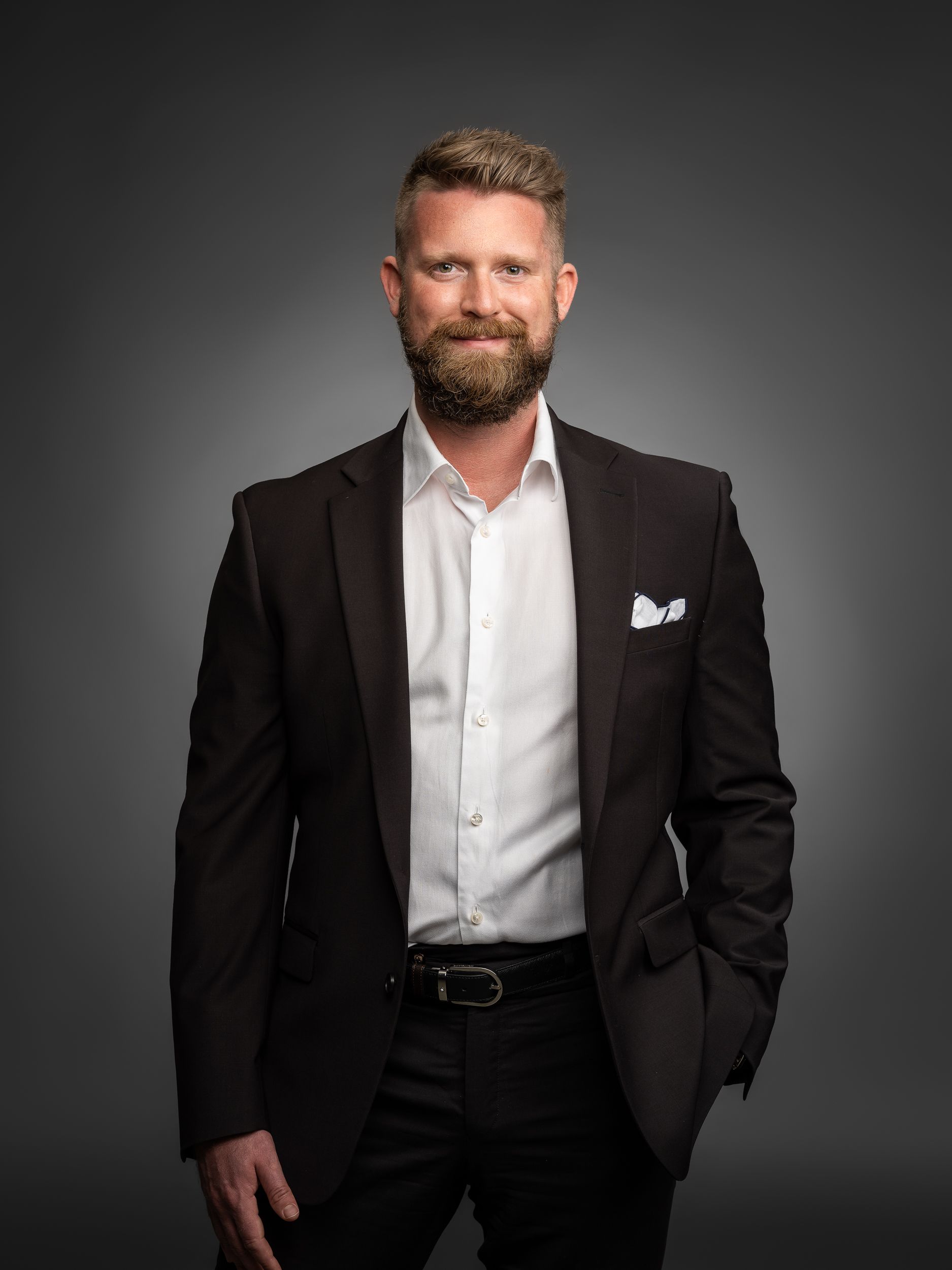Phone: 604.620.6788
Mobile: 604.340.3734
Fax: 604.620.7970
Justin@Justinsyens.ca
Head Office
3195 Oak Street
Vancouver, BC, V6H 2L2
-
1128 Fraserview Street in Port Coquitlam: Citadel PQ House for sale : MLS®# R3054836
1128 Fraserview Street Citadel PQ Port Coquitlam V3C 5H1 OPEN HOUSE: Dec 27, 202502:00 PM - 04:00 PM PSTOpen House on Saturday, December 27, 2025 2:00PM - 4:00PM$1,399,000Residential- Status:
- Active
- MLS® Num:
- R3054836
- Bedrooms:
- 3
- Bathrooms:
- 3
- Floor Area:
- 2,021 sq. ft.188 m2
?Welcome to your Mediterranean-inspired villa in Citadel Heights! Tucked away in one of Port Coquitlam’s most luxurious and sought-after neighbourhoods, this private multilevel home is surrounded by lush greenery and offers over 2,000 sq. ft. of living space. Showcasing timeless Spanish design, the interior features arched doorways, soaring ceilings, abundant natural light, and a mix of tile and hardwood flooring. Upstairs you’ll find 3 spacious bedrooms, while the top level captures breathtaking views of the Fraser River and Mount Baker. Multiple outdoor spaces provide perfect settings for relaxing or entertaining. A truly rare and one-of-a-kind opportunity! OPEN Sat DEC 27 2 - 4PM. More detailsListed by Oakwyn Realty Ltd.
- JUSTIN SYENS
- OAKWYN REALTY
- 1 (604) 3403734
- Contact by Email
Data was last updated December 24, 2025 at 02:40 AM (UTC)
The data relating to real estate on this website comes in part from the MLS® Reciprocity program of either the Greater Vancouver REALTORS® (GVR), the Fraser Valley Real Estate Board (FVREB) or the Chilliwack and District Real Estate Board (CADREB). Real estate listings held by participating real estate firms are marked with the MLS® logo and detailed information about the listing includes the name of the listing agent. This representation is based in whole or part on data generated by either the GVR, the FVREB or the CADREB which assumes no responsibility for its accuracy. The materials contained on this page may not be reproduced without the express written consent of either the GVR, the FVREB or the CADREB.

Quick Links
© 2025
Justin Syens.
All rights reserved.
| Privacy Policy | Real Estate Websites by myRealPage